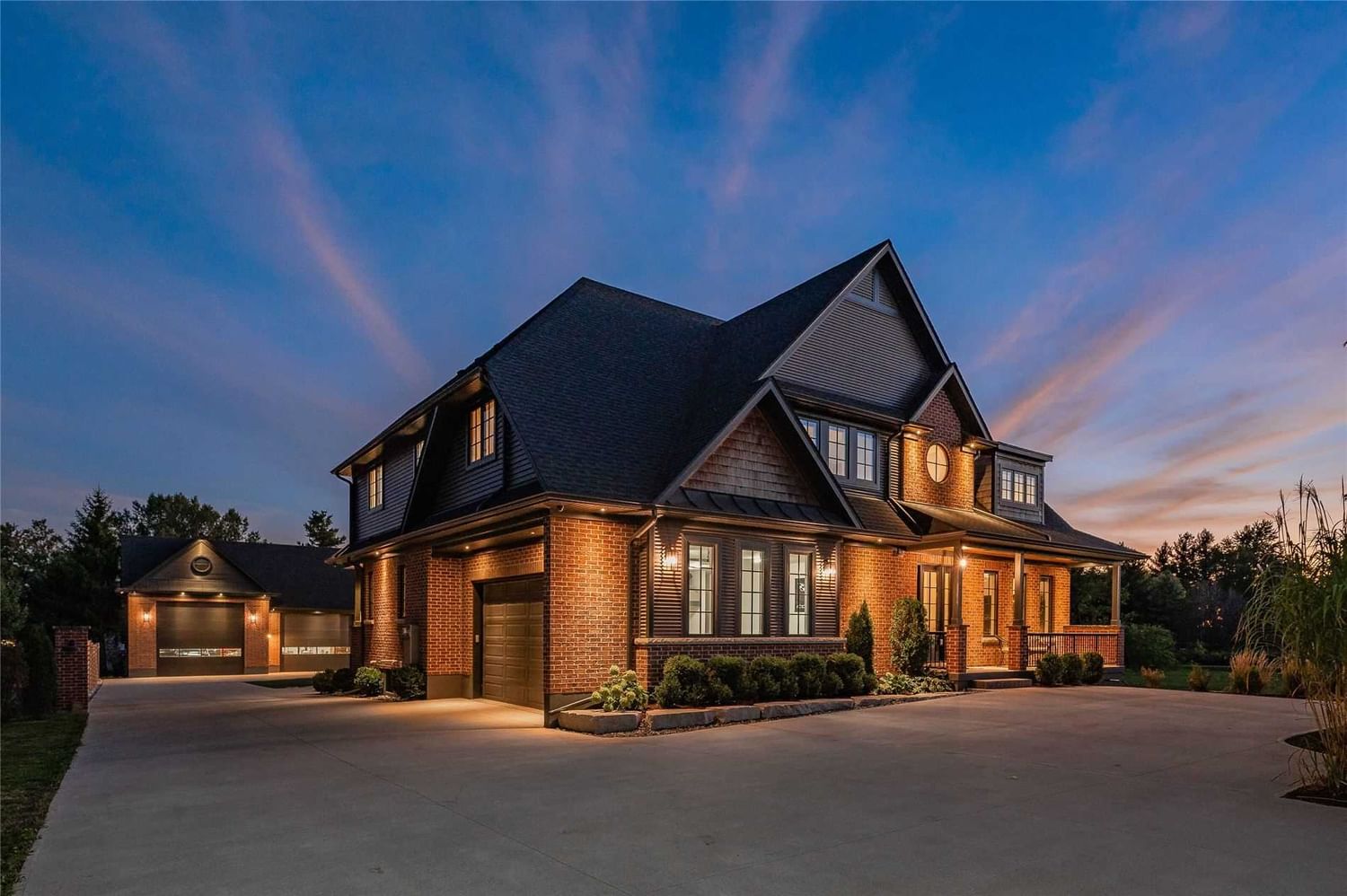$2,495,000
$*,***,***
4-Bed
3-Bath
3500-5000 Sq. ft
Listed on 10/4/22
Listed by RE/MAX TWIN CITY REALTY INC., BROKERAGE
Stunning Home Situated On A ? Acre W/ 2500 Sf Detached Shop W/ Hydro/Water, Oversized Garage Doors, 18' Ceilings & 640 Sf Mezzanine. Offering 3800+ Sf Of Luxurious Living Space & Quality Finishes. 2 Storey Foyer, Dream Kitchen W/Centre Island & Walk-In Pantry. Spacious Dining Area W/ Servery & Access To The Covered Porch & Yard. Sophisticated Great Rm W/ Gas Fireplace W/ Stone Surround/Shiplap Mantle, & Soaring Cathedral Ceilings W/ Impressive Architectural Beams! Completing The Main-An Office, 2-Pce Bath & Mudrm. Upstairs, A Lavish Primary Suite W/ 2 Walk-In Closets & 6-Pce Spa-Like Ensuite. 3 Additional Spacious Bedrms, Laundry Rm & A 5-Pce Main Bath Completes The Upper. Exemplary Craftmanship/Stunning Features: 10' Ceilings/8' Interior Doors (Main Flr), Quartz Counters, Designer Lighting/Potlights, Crown Moulding, Ceiling Treatments, Engineered Hardwd/Porcelain Tile & More! Stately Curb Appeal, Covered Porch W/ Built In Bbq & Lrg Concrete Patio Surrounded By Mature Trees & Gardens.
Substantial Parking-Approx. 30 Vehicles & Convenient Walk-Up Access From The Basement To Garage. Premium Location-Mins To Ira Needles Blvd Shopping & Amenities @ The Boardwalk, Restaurants, Entertainment, Costco, Local Businesses & More!
X5784437
Detached, 2-Storey
3500-5000
13
4
3
2
Attached
30
0-5
Central Air
Unfinished, Walk-Up
Y
Brick, Vinyl Siding
Forced Air
Y
$8,961.62 (2022)
< .50 Acres
246.37x85.01 (Feet)
